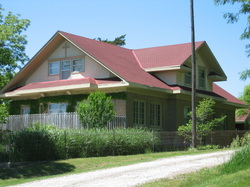Acreage in small town

5 - Bedroom 2 3/4 - Bath 2 story brick home in
St. Mary located on 14.7 acres
SOLD!
$219,000
61514 High Street
St. Mary, Nebraska 68443
St. Mary located on 14.7 acres
SOLD!
$219,000
61514 High Street
St. Mary, Nebraska 68443
Property Details
|
|
|
|
|
Additional Information
This home has 2,440 Sq. Ft. of living space if you count main floor and upstairs. The partially finished basement has 975 Sq. Ft. There are two entrances to the home, one from the south off the large wrap-around deck and one from the north, where you enter into an enclosed porch off the large kitchen. The kitchen has lots of cabinets, oak wood floors and all appliances remain with the property. Upon entering the dining room, you will note the built-in hutch, oak floors and lots of light from a large west window. The living room is entered through large glass paneled pocket doors and contains large south facing windows which offer lots of light, oak floors and plenty of room for family activities. There are two enclosed sun porches on each side of the living room. There is a full bath on the main level and one upstairs where several large bedrooms are located. All bedrooms have large closets and some are walk-in. Down in the partially finished you fill find the exercise/family room. Another bedroom is also located in the basement. This room could be use as a storm boom because of the extra thick walls. There is a furnace room, storage room and a 3/4 bath located in the basement. Although this home has been redecorated, it still shows the time period in which it was built with the square decorative tin ceiling in the kitchen and one sun room. Included on the property is a remodeled summer home located behind the main home. It has a cathedral ceiling and a loft, perfect for kids to sleep in. The property has a two stall garage with openers and a shop area on both sides. A second garage includes a storage area and a place for a mower in the rear. The barn includes five stalls and two grain storage bins and a hay loft. The large hay loft has drop down chutes to the pens below. The acreage includes some hay ground and pasture for horses or other livestock. This property borders Highway 41 and is well-kept. It could be a great Bed & Breakfast, a mini farm or provide you that country life you've been looking for. TAKE A LOOK AT THIS ONE - MOTIVATED SELLER
