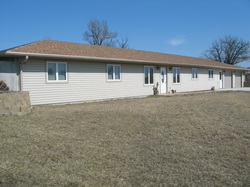Country Living in the City

4 Bedroom, 3 Bath berm home in
Pawnee City on .86 acres
$159,900
1250 M St.
Pawnee City, NE 68420
Pawnee City on .86 acres
$159,900
1250 M St.
Pawnee City, NE 68420
Property Details
|
|
|
|
|
Additional Information
This ranch style 4 bedroom berm home has 1,924 Sq. Ft. of living space on one level. You enter from the south into the carpeted (15 Ft. x 22 Ft.) family room. It's all open into the kitchen which has lots of oak cabinets, counter top & eating bar. A built-in microwave and dishwasher remain with the property. A large back porch is just off the kitchen through glass sliding doors. The Master bedroom (12.6 Ft.x 14 Ft.) is carpeted, ceiling fan and large double closet and a (8 Ft. x 10 Ft.) full bath just off the master bedroom. 2nd bedroom (12.6 Ft. x 14 Ft. ) is carpeted, ceiling fan & double closet. Across the hallway is another full bath & has electric dryer & auto washer hook-ups. Through the kitchen area is the 3rd bedroom (12 Ft. x 13 Ft.) It has carpet, ceiling fan & double closet. The 4th bedroom (11.6 Ft. x 13 Ft.) is carpeted, ceiling fan & double closet. Across the hall is the 3rd (guest) full bath. There is an office area (11.6 Ft. x 11 Ft.) which has tile floor & a double closet. You continue into the large double garage (29.6 Ft. x 24.6 Ft.) which has a small (5 Ft. x 6 Ft.) room which has another washer hook-up. The two garage doors (9 Ft. x 7 Ft.) have remotes. The garage walls are drywalled, painted white & textured ceiling. There is also a large cement area in front of the garage for parking. The inside walls of the home are painted white & all ceilings are textured. The all electric home is heated by two Goodman heat pumps with electric furnace back up. The walls underground are 8" thick poured concrete. The roof has asphalt shingles and the front is wood frame with vinyl siding. This home is on the northeast edge of Pawnee City (near ball park) and is on city water & sewer. IF YOUR LOOKING FOR A REALLY NICE HOME FOR RETIREMENT OR WANT TO UPGRADE TO A BIGGER HOME WHICH IS ON APPROX .86 ACRES.-- TAKE A LOOK -- DON"T MISS THIS ONE --CITY LIVING WITH A COUNTRY VIEW.
